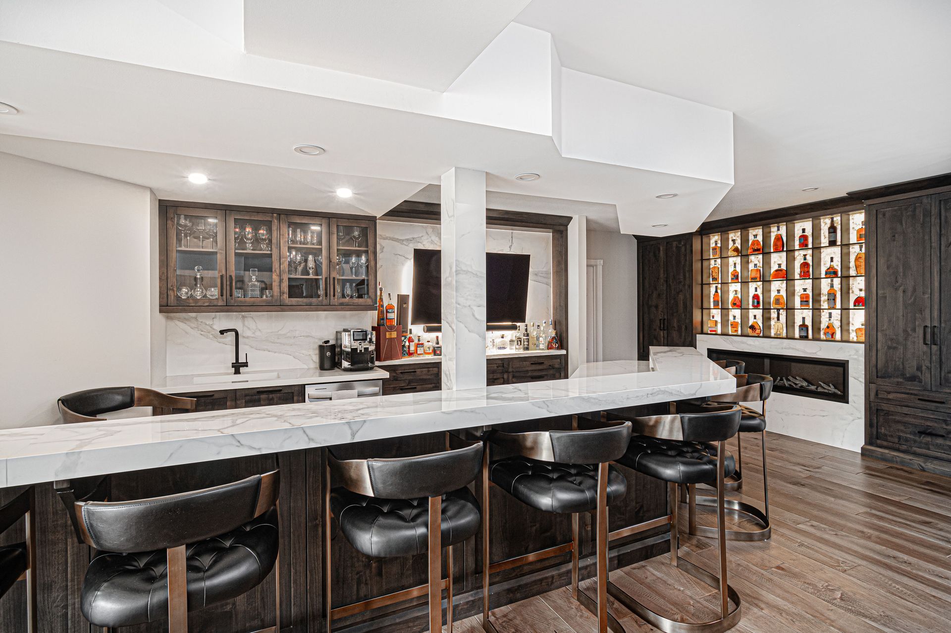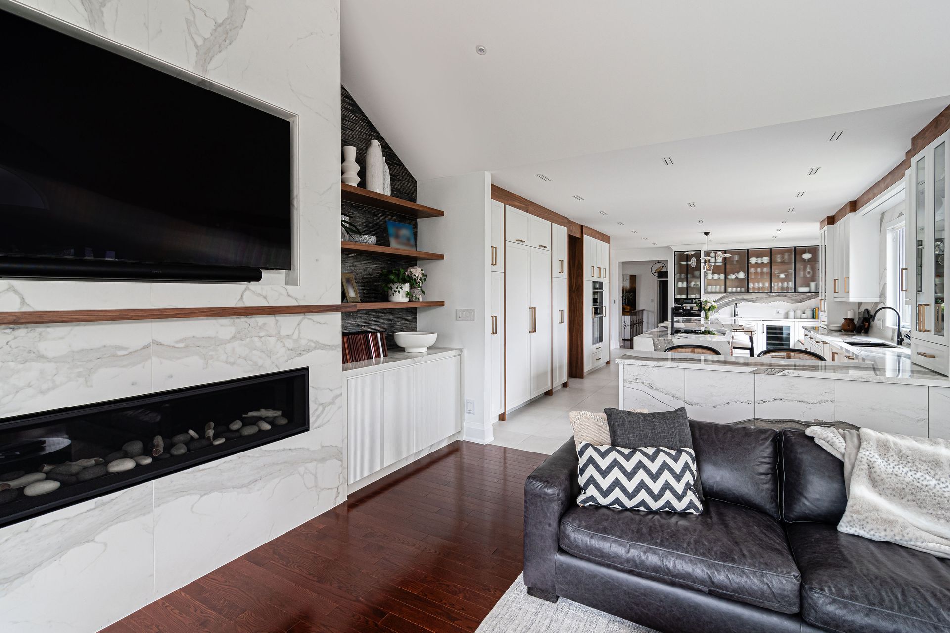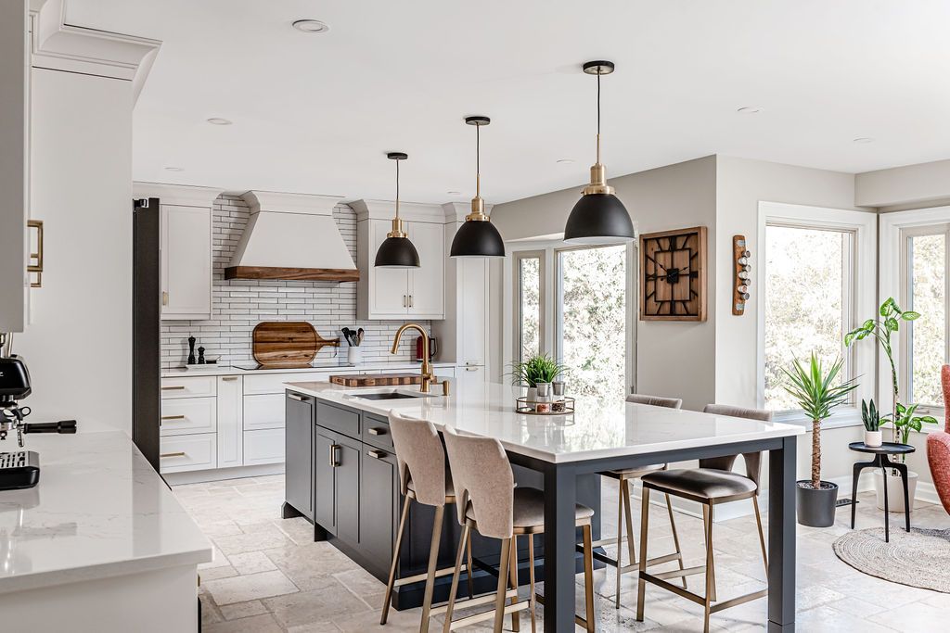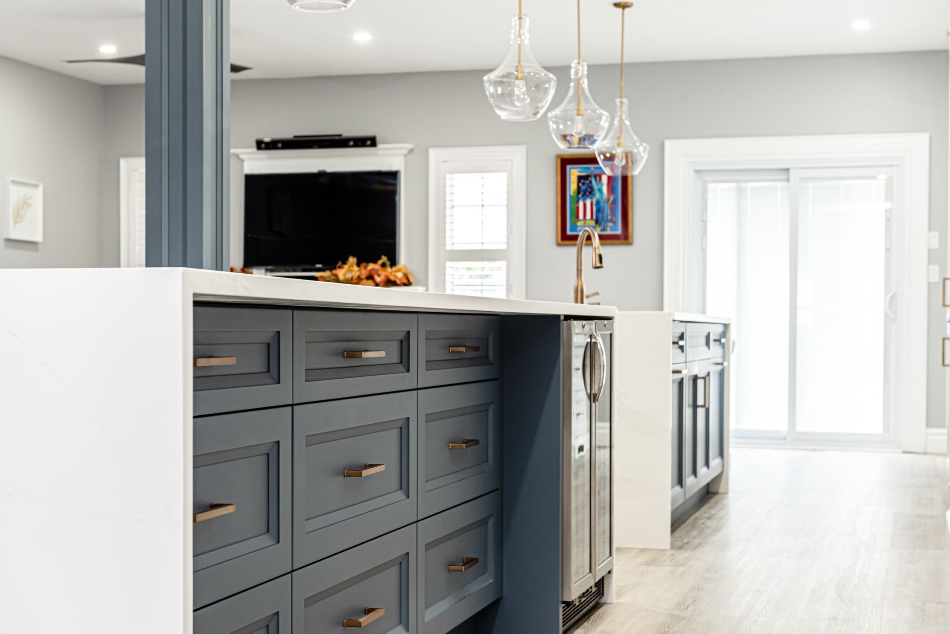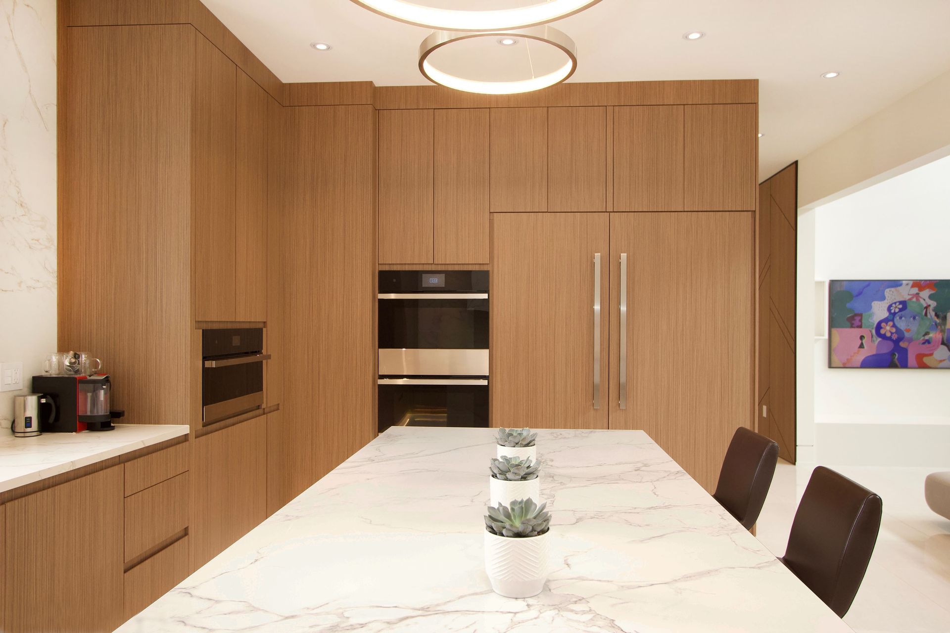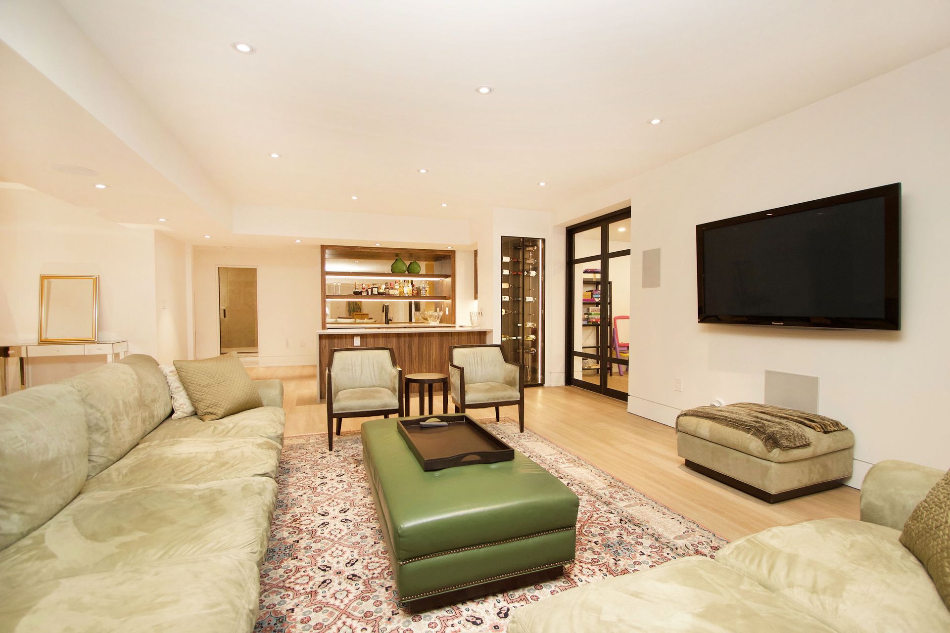The Ultimate Guide to Designing Your Custom Outdoor Kitchen
With the rise in popularity of outdoor living spaces, custom outdoor kitchens have become a sought-after addition to many homes. They seamlessly extend living areas into the open air, providing an excellent space for entertaining and enjoying the great outdoors. This ultimate guide by Rocpal Custom Cabinets will take you through the essential elements of designing a custom outdoor kitchen, including planning considerations, layout ideas, must-have appliances, and selecting weatherproof materials.
Planning Your Custom Outdoor Kitchen
The first step in creating a custom outdoor kitchen is careful planning. Begin by considering how you intend to use the space. Do you envision it as a place for large gatherings or intimate family dinners? Your answer will guide decisions on the size of the space and the amenities needed. Also, consider proximity to the indoor kitchen to ensure convenience and functional flow between the two areas.
Next, evaluate the space available in your backyard. Identify natural elements such as trees, gardens, or pools that can enhance the ambiance of your outdoor kitchen. Pay attention to existing paths and how they can guide movement through your outdoor space. Finally, consider local building codes and regulations, as these may affect your design choices.
Outdoor Kitchen Layout Ideas
Once you have a clear vision for your outdoor kitchen, it's time to decide on the layout. Popular outdoor kitchen layouts include the L-shaped, U-shaped, and straight-line designs. An L-shaped layout is perfect for those seeking a compact yet functional design, offering ample counter space and a dedicated zone for each task. The U-shaped layout is ideal for larger spaces, providing a central hub for socializing and cooking. Straight-line designs are great for smaller areas or when the outdoor kitchen is integrated into an existing patio or deck.
When planning the layout, consider workspace flow and how you will organize the key zones: cooking, preparation, and serving. Adequate counter space and seating arrangements should also be considered to ensure a comfortable and efficient area for entertaining guests.
Must-Have Appliances for Your Outdoor Kitchen
No outdoor kitchen is complete without the right appliances. A built-in grill is the centerpiece of any outdoor cooking space, providing the primary cooking surface for your meals. Choose a high-quality grill made from durable materials to ensure longevity and performance. Other essential appliances might include a side burner for cooking side dishes, a smoker for barbecuing, and a pizza oven for artisan treats.
Refrigeration is another critical element to consider. Having a mini-fridge or wine cooler within reach allows you to keep beverages and ingredients chilled and accessible. Don’t forget to include ample storage options, such as built-in cabinets and drawers, to keep cooking utensils, dishware, and grilling tools organized.
Choosing Weatherproof Materials
Outdoor kitchens face the elements year-round, making the selection of weatherproof materials a priority. Look for materials that are not only durable but also enhance the aesthetic of your backyard kitchen. Stainless steel is a popular choice for appliances and cabinetry due to its resistance to rust and corrosion. For countertops, consider granite or concrete, as both offer durability and resistance to the elements.
When selecting flooring, choose materials that provide traction and can withstand weather changes, such as natural stone or porcelain tiles. These materials offer a long-lasting surface that ties the design of your outdoor kitchen together beautifully.
Seamless Integration with Custom Kitchens and Bars & Wine Rooms
To create a cohesive and harmonious home environment, consider integrating your outdoor kitchen with your custom indoor kitchen and adjoining spaces like bars and wine rooms. Using similar materials and design elements can help achieve a seamless transition, enhancing the overall flow and making your home feel unified.
A well-designed outdoor kitchen can complement interior spaces by offering additional entertainment areas and expanding the ways you enjoy your home. For those who enjoy hosting, consider extending your outdoor kitchen to include a bar area or wine room, offering a perfect spot for relaxation and socializing.
Transform Your Backyard with an Outdoor Kitchen
Designing a custom outdoor kitchen is an exciting project that allows you to tailor a space that meets your lifestyle and enhances your backyard. By focusing on essential planning, thoughtful layout designs, and selecting the right appliances and materials, you can create an outdoor kitchen that stands the test of time.
At Rocpal Custom Cabinets, our experienced team is dedicated to bringing your vision to life. Whether you're looking to design a stunning outdoor kitchen or integrate it with your custom kitchen and entertainment spaces, we have the expertise to ensure your project is a success. Contact us today to explore your options and start planning the outdoor kitchen of your dreams.

