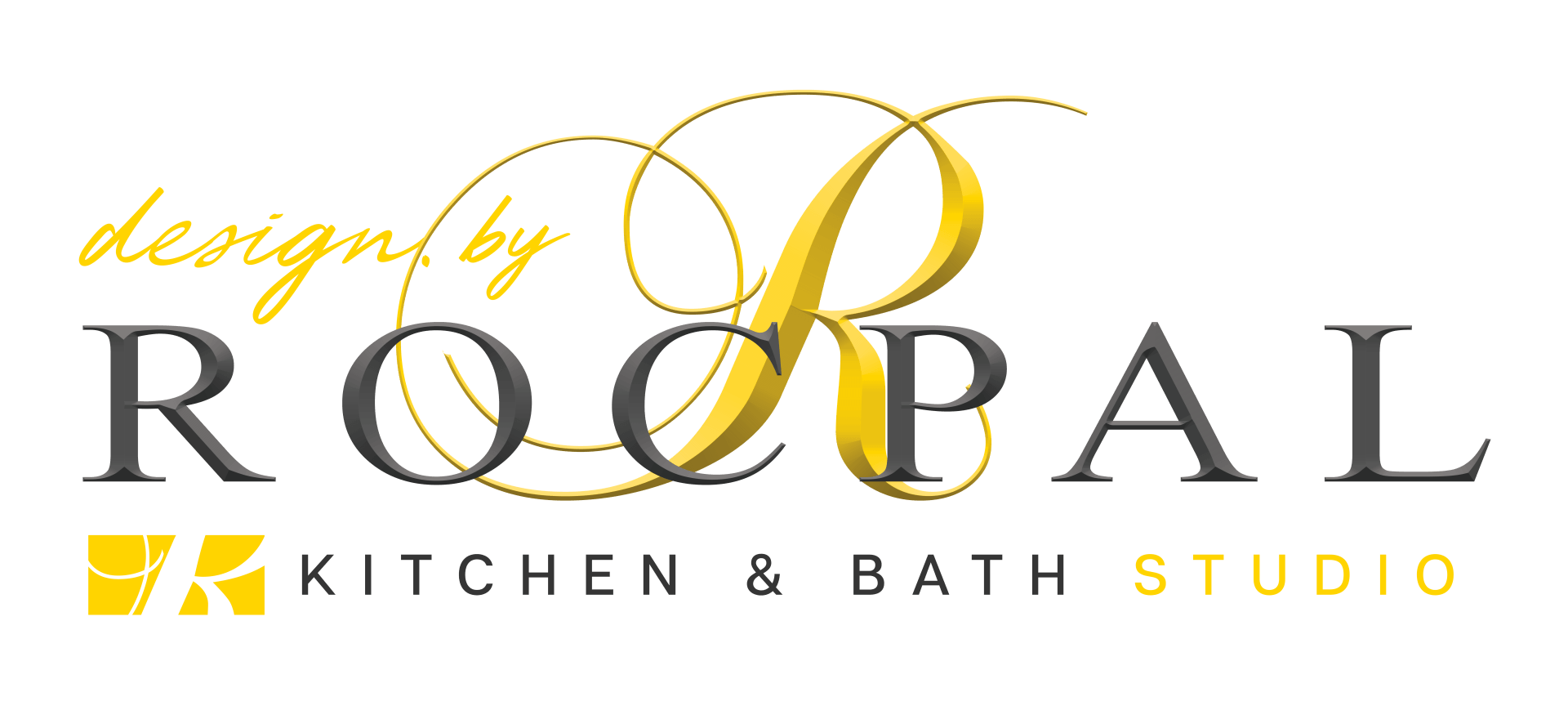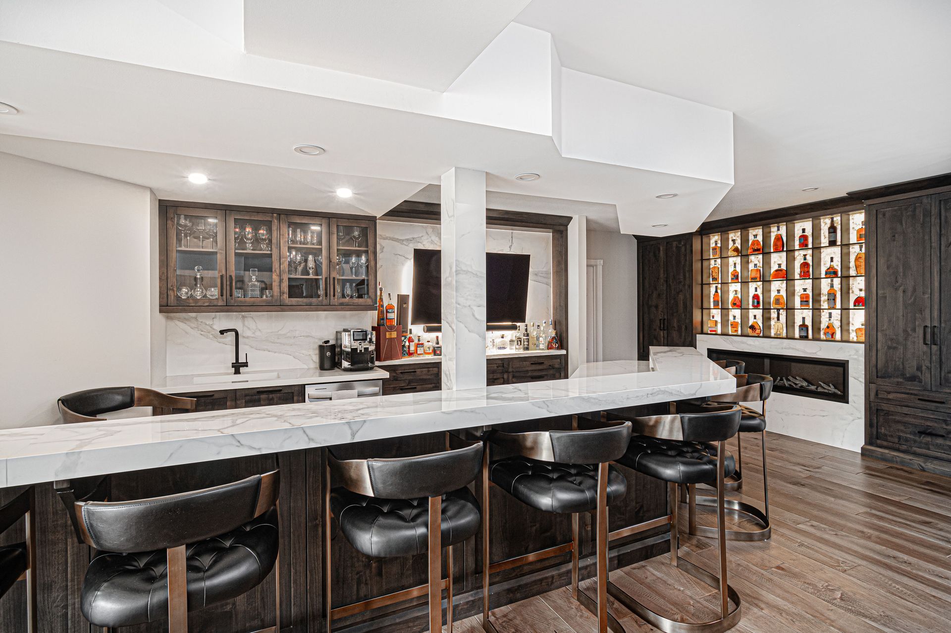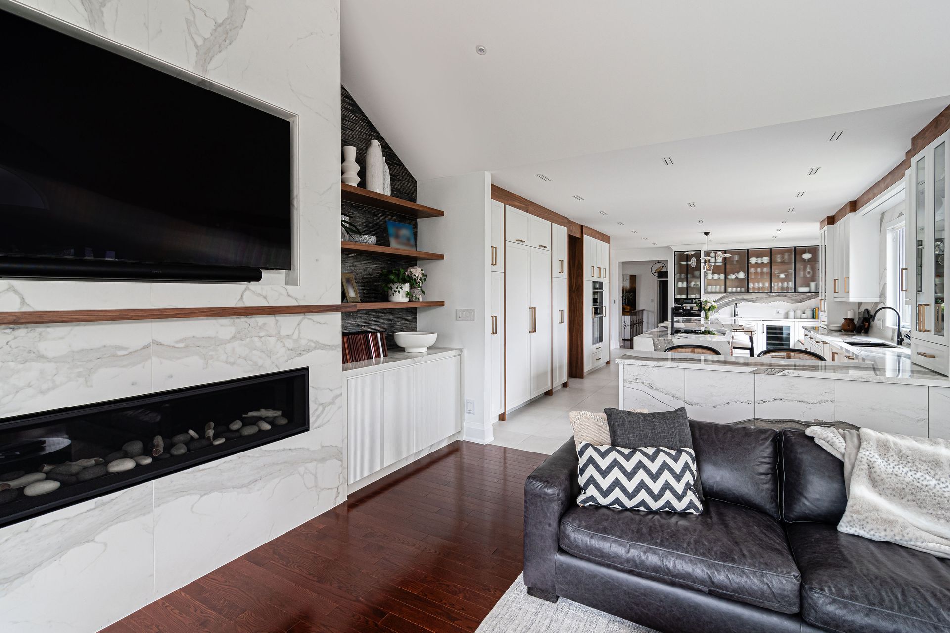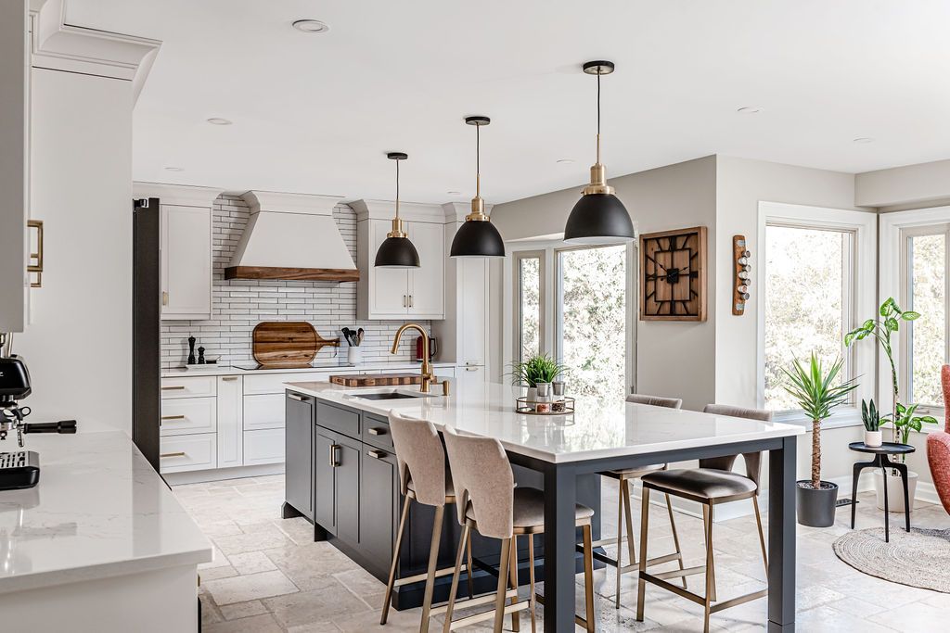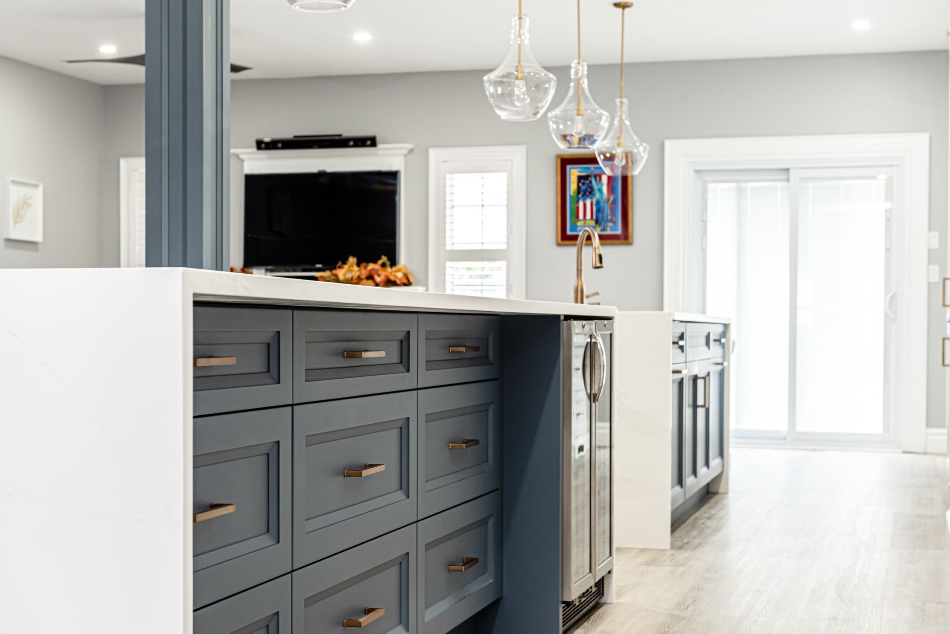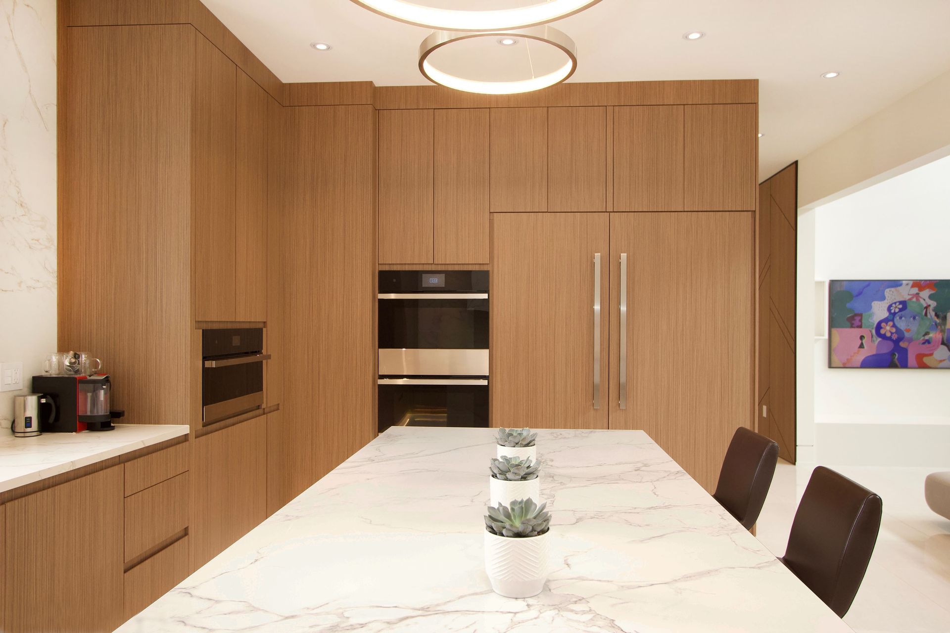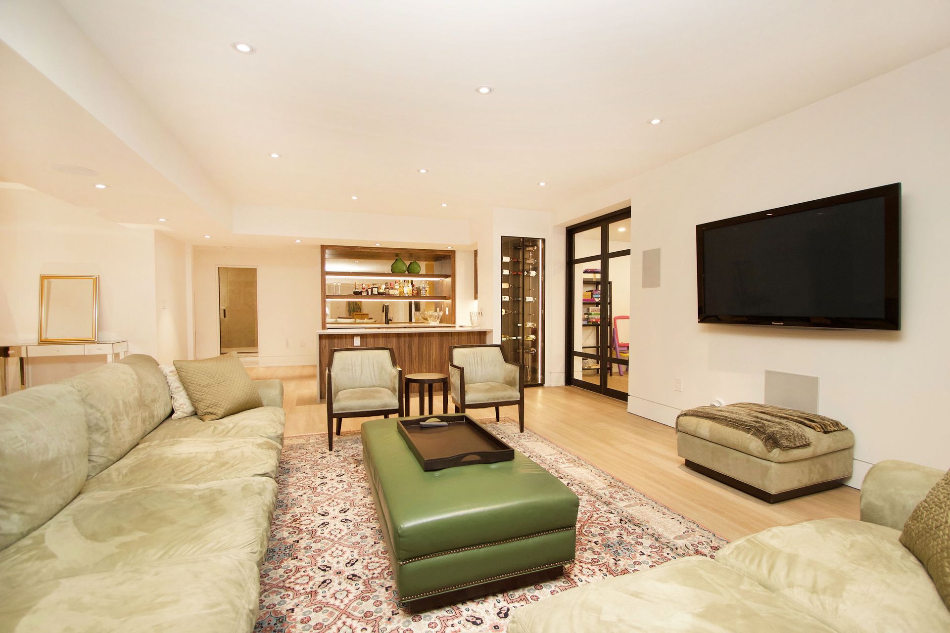The Rise of Multi-Functional Spaces in Toronto Homes
Let's talk about the real game-changer in Toronto home design: multi-functional spaces. As a home renovation professional who's seen it all, from compact condos to sprawling detached houses, I can tell you that the demand for flexible, adaptable living environments isn't just a fleeting trend – it's becoming the absolute standard. The world shifted, and with remote work embedding itself firmly in our routines, our homes are no longer just places to eat and sleep. They're offices, gyms, classrooms, entertainment hubs, and sanctuaries, often all within the same square footage.
The beauty of multi-functional design lies in its inherent efficiency and its ability to maximize every precious inch. We're not talking about simply throwing a desk in a corner anymore. We're talking about intelligent, integrated solutions that transform a space with grace and purpose. It's about designing a home that works for you, adapting to the rhythm of your day and the evolving needs of your family. This isn't just about making small spaces feel bigger; it's about making every space more intentional, more luxurious in its utility, and ultimately, a better reflection of modern Toronto living.
The Home Office: Reimagined for Seamless Transitions
The dedicated home office, once a luxury, is now a non-negotiable for many. But let's be honest, who wants a sterile cubicle taking up valuable real estate when you're not crunching numbers? The true genius of multi-functional design comes into play when we envision the home office as a chameleon, effortlessly shedding its workday skin to reveal a welcoming retreat.
Consider the classic
home office/guest room combination. Forget the clunky futon. We're installing custom millwork that houses a high-quality Murphy bed, discreetly tucked away when not in use. When it's time to work, the bed mechanism retracts, revealing a beautifully integrated desk, complete with built-in power outlets and wire management. This isn't just a desk; it's a workstation designed for ergonomic comfort and aesthetic appeal. Think about the details: a sleek, pull-out drawer that serves as a keyboard tray, or a hidden cabinet that stores office supplies out of sight. When guests arrive, the desk area can be quickly cleared and perhaps even converted into a stylish console table, ensuring the guest experience is one of comfort and hospitality, not an afterthought.
For those truly challenged by space, we're seeing brilliant "cloffice" (closet office) conversions. This involves transforming a deep closet into a compact, yet fully functional, workspace. Custom-built shelves, a pull-out desktop, and integrated lighting turn what was once storage into a productive nook. The magic here is the ability to simply close the bifold or pocket doors at the end of the workday, instantly hiding all traces of office life and restoring tranquility to the adjacent living area. The key to success in these transformations lies in precision joinery and thoughtful material selection, ensuring the built-in elements feel like an inherent part of the home, not an addition.
Wellness Zones: Blending Fitness and Fun
The shift towards at-home fitness has been another huge driver of multi-functional spaces. No longer are people content with a few dumbbells in the corner of their bedroom. They want a proper space to move, to breathe, to focus on their well-being. But dedicating an entire room to a home gym often isn't feasible, especially in Toronto's urban landscape.
This is where clever integration comes into play. Imagine a space that effortlessly transforms from a high-energy workout zone into a vibrant playroom for children, or even a serene yoga studio. The secret lies in selecting versatile equipment and implementing smart storage solutions. We're recommending foldable treadmills and ellipticals that can be wheeled away and tucked into a closet, or resistance bands and smaller weights that fit neatly into custom-built storage benches.
For a workout area that doubles as a playroom, consider flooring that can withstand both impacts from exercise and the wear-and-tear of enthusiastic play – perhaps interlocking rubber mats that can be laid down for workouts and then covered with an area rug for playtime. Storage here is paramount: built-in wall units with closed cabinetry can hide away exercise gear, revealing open shelving for toys and books. Mirrors, strategically placed, not only enhance a workout space but also add a sense of openness and light, making the combined area feel larger and more inviting. The design ensures that when one activity winds down, the space can quickly be reset for the next, without feeling like a chaotic jumble.
The Dynamic Kitchen: Beyond Culinary Prep
The kitchen, traditionally the heart of the home, is no longer just about cooking. It's a social hub, a place for informal meetings, a homework station, and often, the primary dining area. In Toronto's often compact homes, this multi-faceted role demands a kitchen that's designed with an inherent adaptability.
The kitchen island has become the ultimate multi-purpose workhorse. We're designing islands that go far beyond a simple countertop. Think about islands with integrated, pull-out dining tables that extend to seat a larger gathering, then retract discreetly when not needed. These aren't flimsy additions; they're solid, engineered solutions that blend seamlessly with the island's main structure.
Many clients are opting for islands with built-in workstations: a dedicated area for a laptop, complete with hidden power outlets and USB ports, making it ideal for checking emails or for children to do their homework. We're also incorporating hidden storage solutions within the island itself – deep drawers for less frequently used appliances, or even integrated pet feeding stations that can be tucked away. Furthermore, multi-level islands offer incredible versatility: a higher bar-height section for casual dining and entertaining, alongside a standard counter-height area for food prep. The careful selection of durable, easy-to-clean materials for countertops and surfaces is also crucial, ensuring the kitchen can withstand the demands of its diverse functions while maintaining its aesthetic appeal.
Living Areas Reimagined: Flexible Comfort
The main living space in a Toronto home is arguably the most critical area for multi-functional design. It's where families gather, friends are entertained, and often, where quiet contemplation takes place. A truly effective living area must be able to shift effortlessly between these various modes.
Modular furniture is an absolute necessity in this approach. We're seeing custom sectional sofas that can be reconfigured in countless ways – from a large, continuous seating arrangement for movie night, to smaller, intimate conversation groupings for entertaining. The individual modules can be pulled apart, pushed together, or even rearranged to create a makeshift daybed. Ottomans with hidden storage are another gem, providing extra seating, a footrest, or a temporary table, all while discreetly stashing away blankets, board games, or remote controls.
Consider how custom built-ins can transform a living room. A wall unit might incorporate a media center, display shelving, and even a discreet pull-out desk that can be used for a quick email check or paying bills. We're also designing coffee tables that lift and expand into dining tables, a lifesaver for smaller homes that lack a dedicated dining room. The use of area rugs can help define "zones" within a larger open-concept living space, visually separating a conversation area from a reading nook, without needing physical walls. The objective is to create an environment where the furniture and layout can be easily adapted to the activity, making the living area truly responsive to the ebb and flow of daily life.
The Foundation: Smart Storage and Adaptive Finishes
At the heart of every successful multi-functional space lies impeccable, intelligent storage. Without it, even the most innovative transforming furniture will fall prey to clutter, negating the very purpose of flexible design. For Toronto homes, where square footage is a premium, maximizing every single cubic inch is paramount.
Our renovation projects prioritize custom built-in cabinetry, designed to seamlessly integrate into the architectural fabric of the home. This means floor-to-ceiling units that utilize vertical space, under-stair storage solutions that hide away seasonal items, and even platform beds with integrated drawers. The goal is to ensure that items not actively in use can be discreetly stored away, maintaining a clean, uncluttered aesthetic that enhances the feeling of spaciousness and calm. This isn't just about throwing things into a cupboard; it's about bespoke solutions that are tailored to the specific dimensions and needs of each space.
Beyond storage, the selection of materials and finishes plays a crucial role in the adaptability of these spaces. Durable, low-maintenance surfaces like engineered hardwood, large format tiles, or high-quality laminate flooring can withstand the diverse demands of a multi-purpose room. A consistent, neutral color palette throughout connecting spaces creates a cohesive flow, allowing for easy transitions between functions without jarring visual breaks. Thoughtful lighting design is also paramount: a mix of recessed ambient lighting, adjustable task lighting, and strategic accent lighting allows homeowners to adjust the mood and functionality of a room at the flick of a switch. It's about empowering the homeowner to truly orchestrate their environment, ensuring that their Toronto home isn't just a place to live, but a dynamic, evolving canvas for their modern life.
