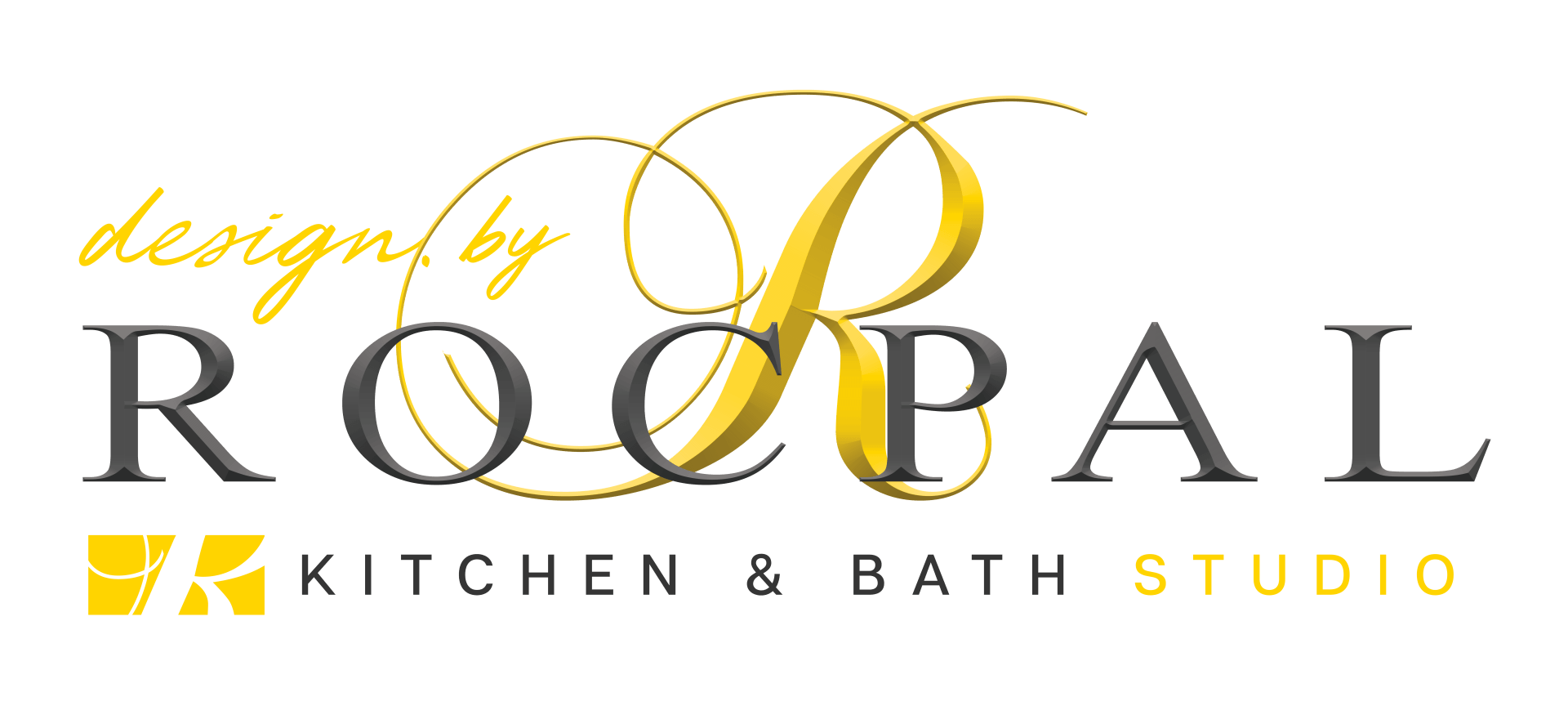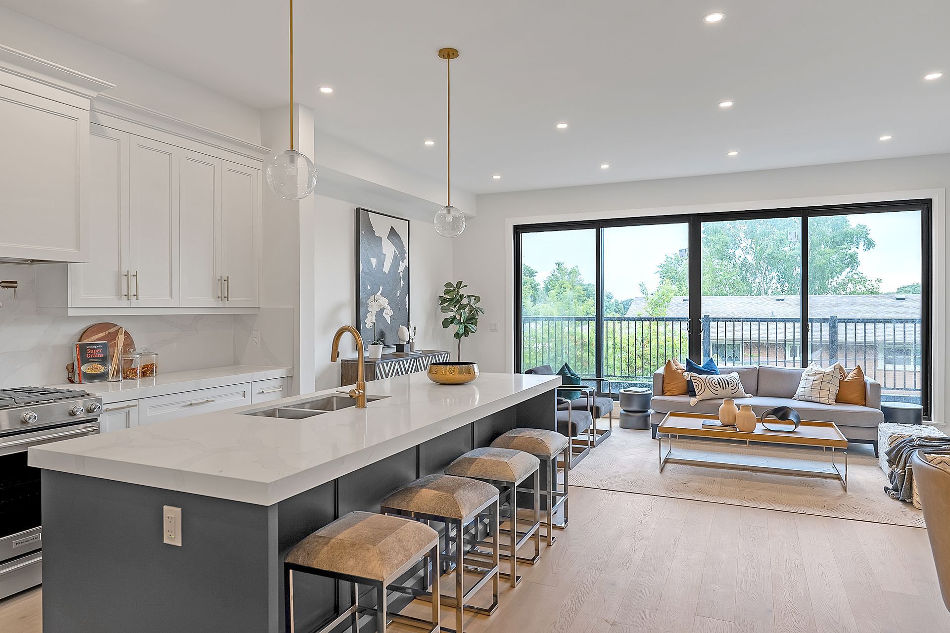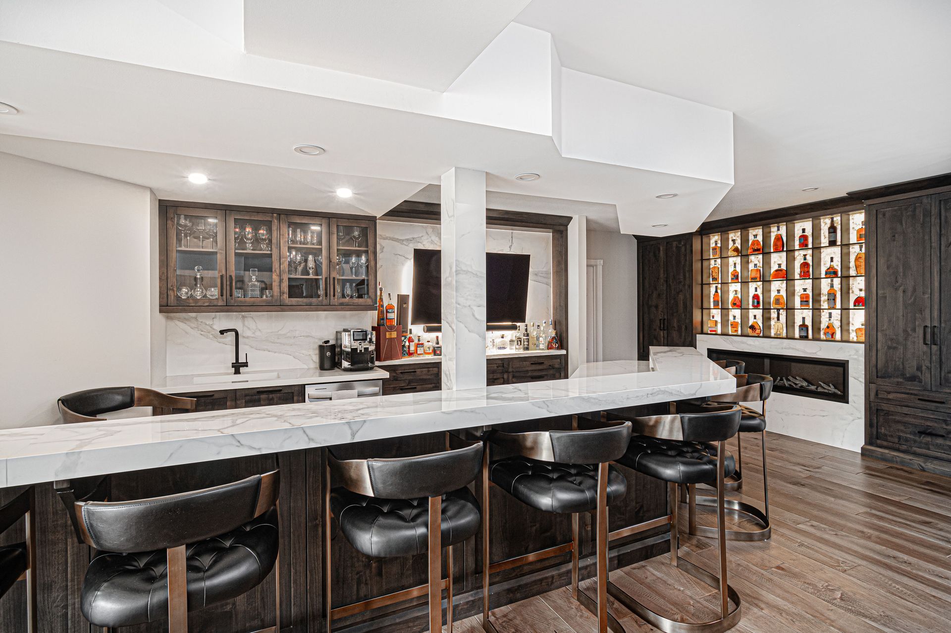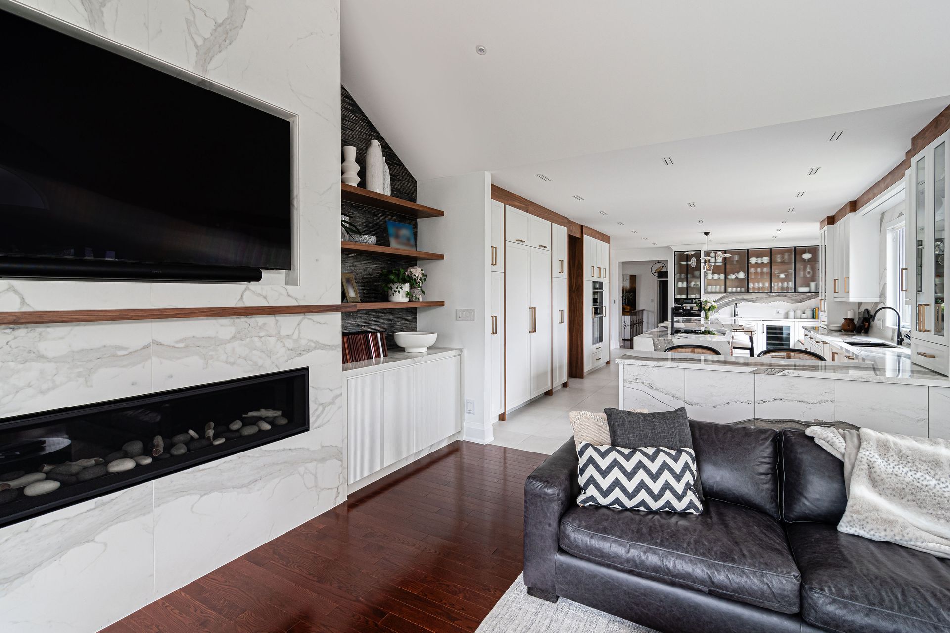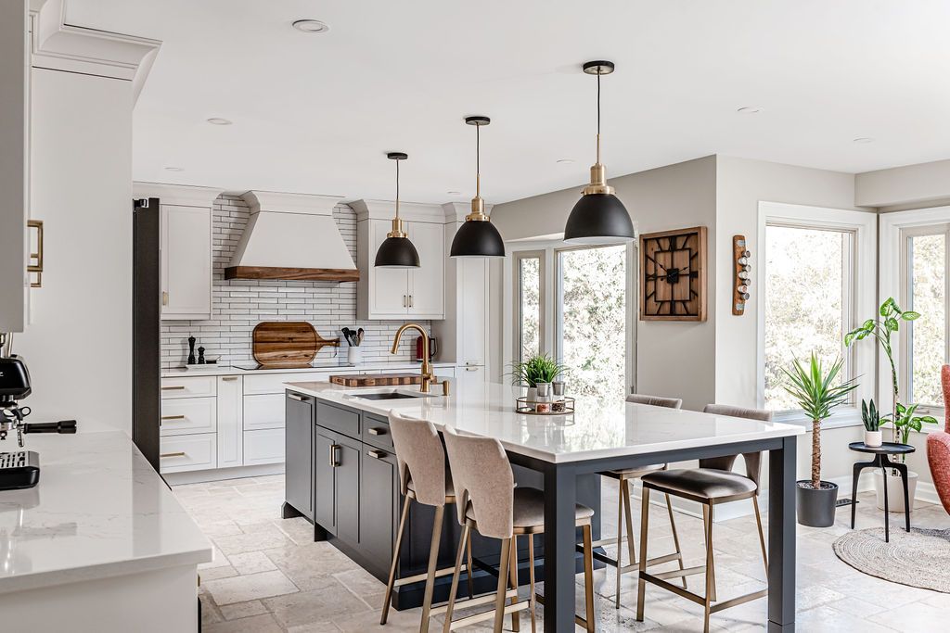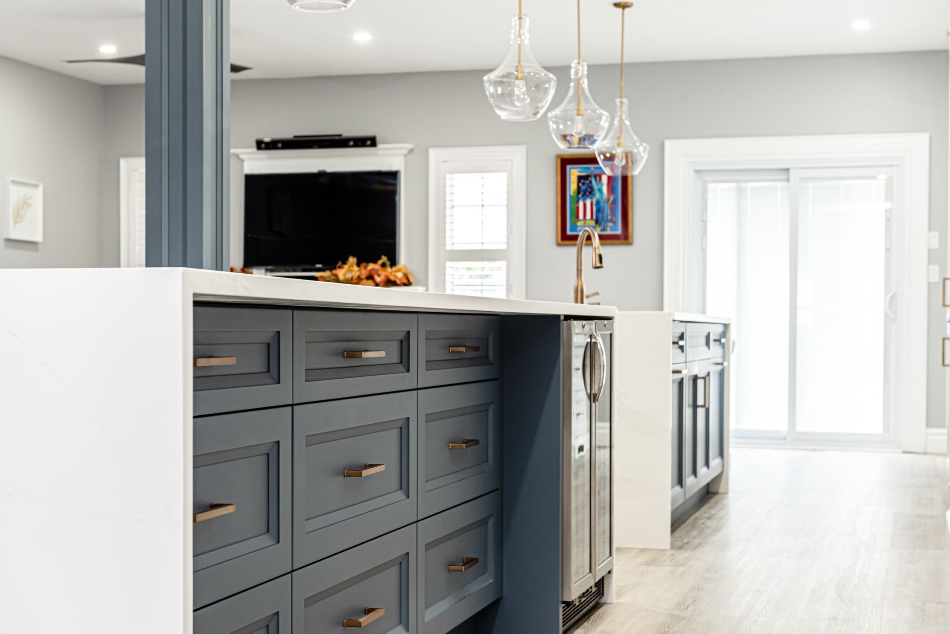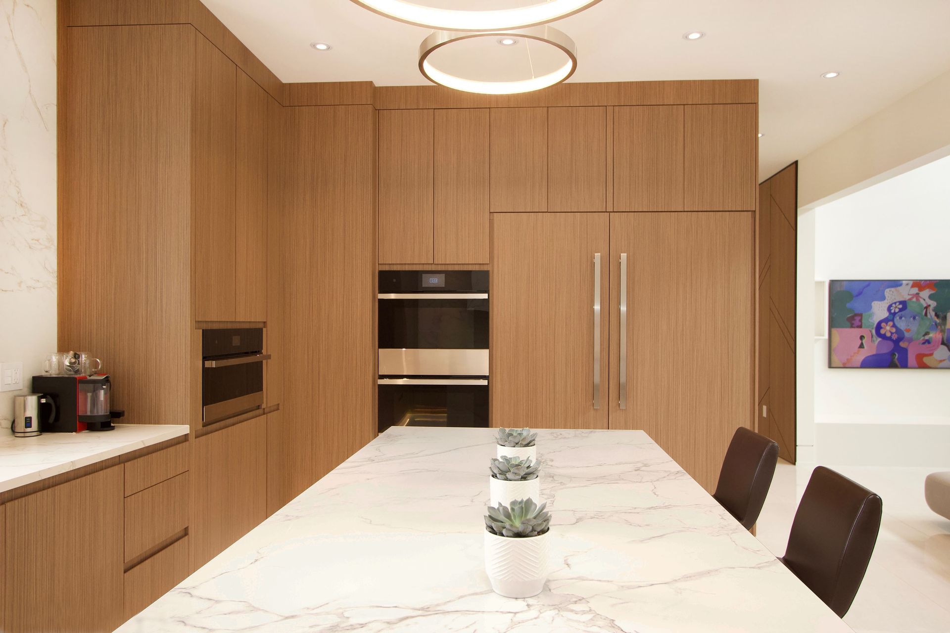Designing a Custom Kitchen: The Ultimate Guide
Who wouldn’t love a beautiful, functional kitchen that meets the needs of their household? When designing a custom kitchen, you have the opportunity to get exactly what you want.
If you are considering a custom kitchen, here is a great place to start:
What To Consider When Designing Your Kitchen
One of the main things to remember when you’re designing a custom kitchen is that this is your space and it should reflect your needs and the needs of your family. Everyone has their own unique wishlist.
Start creating your wishlist by considering what you do and do not like about your current space and what your dream kitchen could look like. Consider the LAYOUT of your space, the STORAGE you will require, the LIGHTING you will need, your APPLIANCES, and your BUDGET.
Establishing a budget early on in the process can help set your expectations and help you prioritize. If you can’t have everything, you can choose the aspects that matter most to you, focusing on durable materials and functional elements that enhance the kitchen's long-term value.
How To Choose the Right Materials and Finishes
Picking the right materials for your cabinetry, countertops, flooring, backsplash, hardware and fixtures is a crucial part of designing a custom kitchen. Not only do you want to think about each of these choices individually, but you’ll also want to consider how these different materials and finishes will work together.
This is where working with a designer can be very beneficial. Our professional designers have extensive knowledge and experience in kitchen design, which enables them to offer expert advice, creative solutions, and innovative ideas tailored to your specific requirements and budget. The overall goal is to offer a space that is functional, aesthetically pleasing, and meets your lifestyle needs all within the budget that you set out.
Tips for Creating a Functional and Stylish Space
There’s a lot to consider when you’re designing a custom kitchen. Not only do you want it to look great, but it also needs to be functional for your purposes. When you’re designing, think about how you will move through the kitchen. You’ll want to have ample space to walk around without bumping into anything (or anyone) and it should also be easy to get to everything you need. This includes not only the appliances and the sink, but also storage areas that contain the items you use most often.
Efficient storage is always a major point in any kitchen renovation. Maximize storage with well-planned cabinets, including deep drawers, pull-out shelves, accessories, and custom dividers to accommodate specific kitchen items and minimize clutter. Design your kitchen so that everything has an easily accessible home where it can be put away. This not only makes the kitchen more functional, but clear surfaces will help your kitchen look more stylish.
Think about ergonomics when choosing the height of countertops, tables, stools, placement of appliances, and accessibility features to enhance comfort and reduce strain during everyday kitchen tasks. Aging in place is a serious consideration when designing your kitchen, especially if this is your “forever home”.
For smaller spaces, designate multi-functional areas that serve multiple purposes, such as an island with seating for both dining and food preparation, or a workstation that doubles as a desk with storage.
Ideas for Customizing Your Kitchen Design
Designing a custom kitchen should be fun! Think about what you want, what you need, what would save you time, what you find aesthetically pleasing…
Consider incorporating smart technology into your kitchen design, such as smart appliances, voice-controlled lighting, or a connected home system, allowing you to control and automate various functions in your kitchen for convenience and efficiency.
Create a standout backsplash by using patterned tiles; continuing your countertop up the wall, eliminating grout; materialor even a custom-designed mural, adding a touch of personality and visual interest to the kitchen's focal point. |
1. Customized Storage Solutions| Tailor your storage solutions to your specific needs, such as built-in wine racks, vertical knife storage, hidden spice pull-outs, or dedicated pet feeding stations, maximizing organization and functionality while reflecting your lifestyle.
2. Statement Lighting Fixtures | Install eye-catching lighting fixtures that serve as both functional and decorative elements, such as a chandelier, pendant lights, or LED strip lighting, enhancing the overall ambiance and adding a unique design element to your kitchen.
3. Creative Island Features | Customize your kitchen island with innovative features like a built-in wine cooler, a retractable range hood, a built-in herb garden, or a pop-up power outlet, combining style and functionality to create a central hub for cooking and entertaining.
Benefits of Working with a Professional Designer
There are many benefits to working with a professional kitchen designer. They can help you choose the right materials, get everything done on budget, advise you of any tips or tricks to make the process easier and the kitchen more functional, and much more.
The talented team at Rocpal Custom Cabinets in Oshawa is here to help you get the custom kitchen of your dreams. However you'd like to use your kitchen and whatever you’re looking for in terms of design, we are here for you to help you get it done.
Schedule your free consultation with our team by calling us at
905-432-2066 or
contacting us online. Let our custom design team bring your dream kitchen to life.
