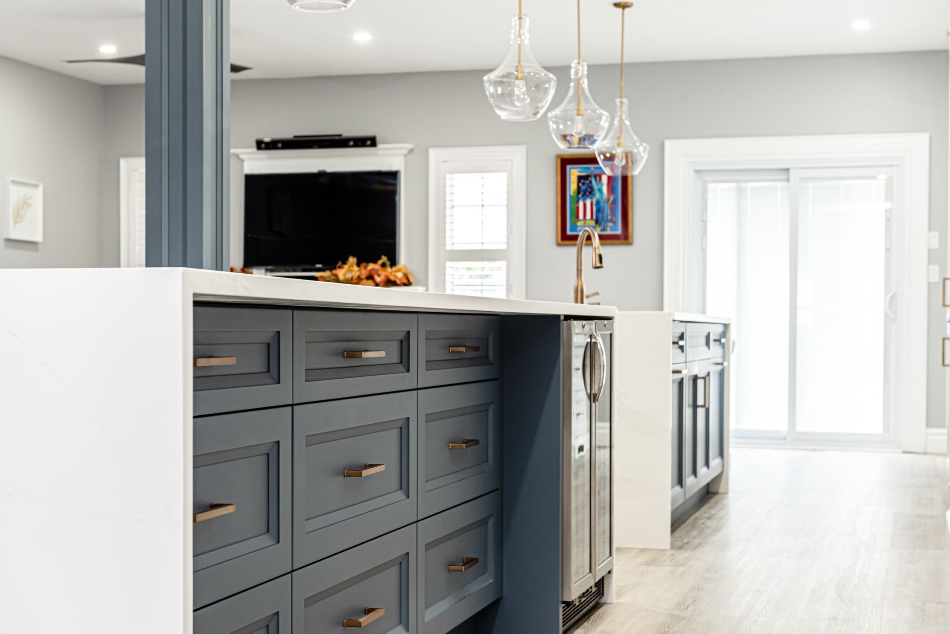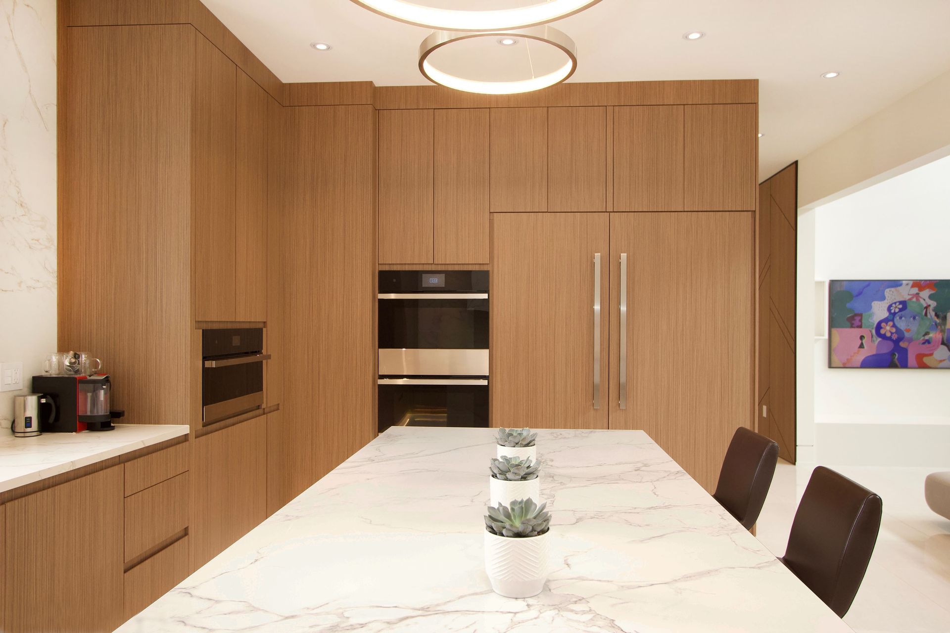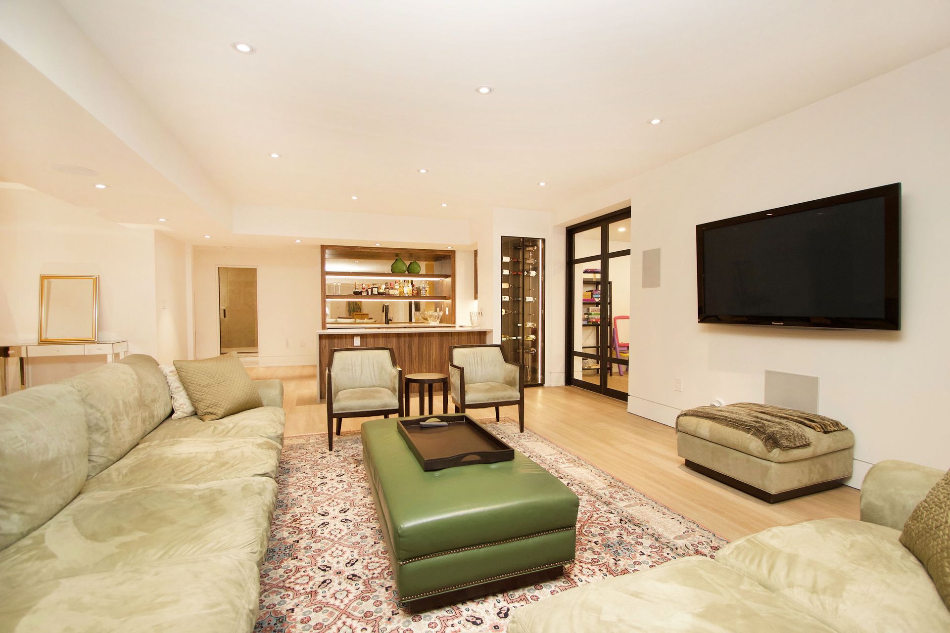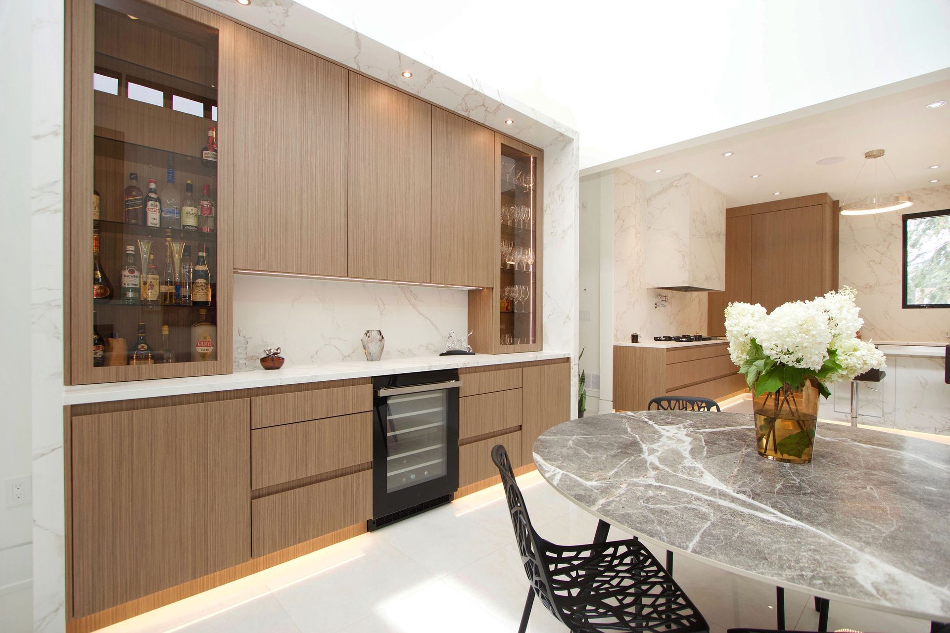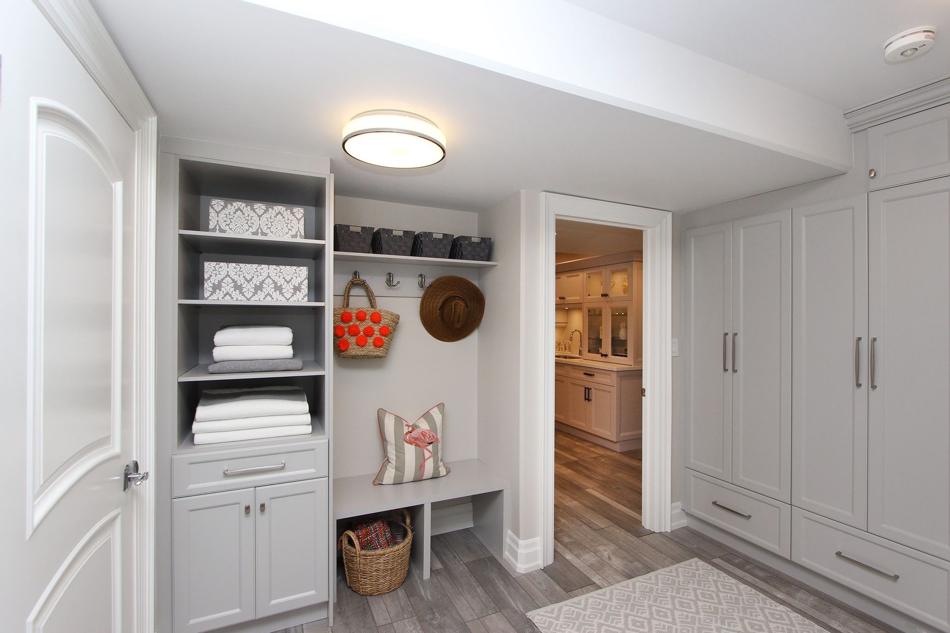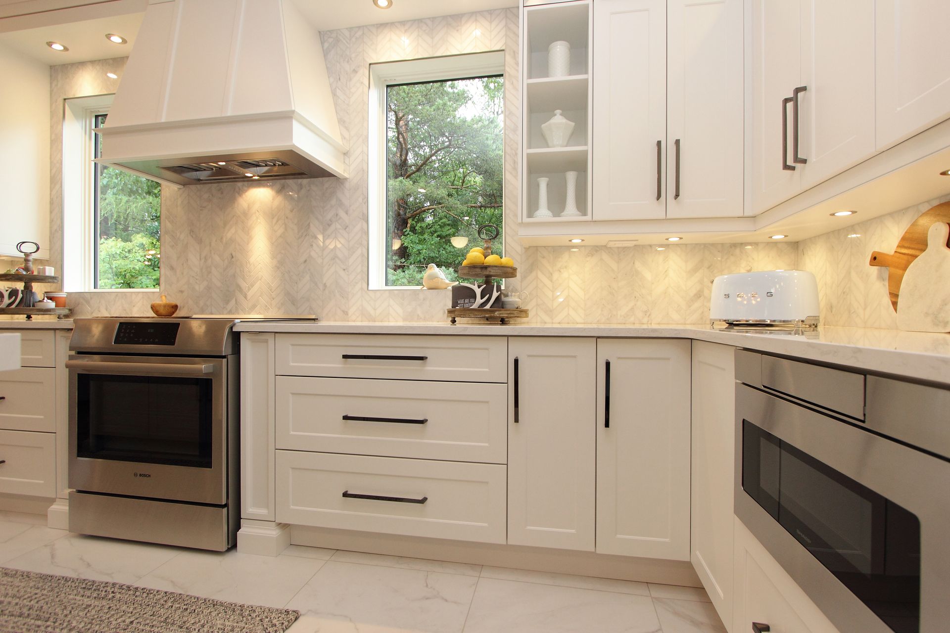Designing Functional Outdoor Kitchens for Oshawa's Climate
The allure of outdoor living spaces is undeniable, especially when it comes to designing a stylish and functional outdoor kitchen. In Oshawa, Ontario, where the summers are warm and the scenery is breathtaking, more homeowners are opting to expand their living spaces into their backyards.
With an outdoor kitchen, you can enjoy cooking and entertaining in the fresh air, while taking full advantage of the beautiful seasons. However, Oshawa’s climate poses unique challenges that require thoughtful design and material choices to ensure year-round functionality.
Understanding Oshawa’s Climate
Before diving into the design of your outdoor kitchen, it’s crucial to understand Oshawa’s climate, as it dictates specific considerations. Oshawa experiences a mix of warm summers and cold winters, with temperatures ranging from around -10°C in winter to 26°C in summer. The city also sees moderate rainfall and substantial snowfall in the colder months. This variability means that materials and equipment must be chosen for their durability to withstand both the heat and the chill, along with moisture resistance for those wet days.
Choosing the Right Materials
Selecting the right materials is essential for designing a durable and functional outdoor kitchen that can withstand Oshawa’s changing seasons. Choose weather-resistant materials to ensure longevity. Stainless steel appliances are ideal, offering excellent resistance to rust and corrosion. For countertops, consider stone or concrete for their durability and aesthetic appeal. When it comes to cabinetry, opt for high-density polyurethane resin for doors and panels. This material replicates the texture and look of wood while being highly resistant to weathering, providing both longevity and style.
Designing for Functionality and Flow
An important factor in any kitchen design is its layout and workflow. For outdoor kitchens in Oshawa, it’s key to ensure convenience and practicality. Start by considering how you like to cook and entertain; this will influence whether you need more prep space, additional seating, or storage. The essential components usually include a grill, counter space with prep areas, storage for utensils and cooking equipment, and often a sink or fridge.
The layout should also reflect seamless integration with the indoor kitchen to minimize trips in and out of the house. Consider placement of your outdoor kitchen that optimizes shelter from prevailing winds while also allowing easy access for bringing supplies from indoor pantries or refrigerators.
Incorporating Shelter and Heating
Given that the weather can be unpredictable, incorporating shelter in your outdoor kitchen design is beneficial. Pergolas, awnings, or even a fixed roof can provide protection from both sun and rain, extending the usability of the space. They also offer added comfort for guests during gatherings.
Moreover, integrating heating solutions such as outdoor heaters or a built-in fireplace is essential for extending the usability of your outdoor kitchen into the cooler months, ensuring a cozy atmosphere that keeps everyone comfortable.
Embrace Green Design
Sustainability is a growing trend in outdoor kitchen designs, and it’s particularly relevant in regions like Oshawa where eco-friendly choices can enhance energy efficiency. Consider installing energy-efficient appliances, using locally sourced materials to reduce carbon footprint, and incorporating LED lighting fixtures. Solar-powered lights and heaters can also offer sustainable options to make your outdoor cooking less energy-intensive while maintaining its charm.
Accessorizing for Comfort and Entertainment
To make your outdoor kitchen enjoyable year-round, consider accessories that add comfort and functionality. Outdoor furniture should be weather-resistant and comfortable, while elements like speaker systems can transform your kitchen into an entertainment hub. For avid gardeners in Oshawa, integrating planter boxes with herbs or vegetables into the design can provide fresh ingredients for your culinary adventures.
Creating the Perfect Visual Aesthetic
Your outdoor kitchen should be a harmonious extension of your home both in function and design. Choose a cohesive color palette that complements your home’s existing exterior and landscape. Adding natural elements like stone walls or wooden beams can create a warm and inviting atmosphere. With strategic use of lighting, you can emphasize key features and ensure your kitchen is both functional and visually appealing during evening gatherings.
Transform Your Outdoors Today!
Designing a functional outdoor kitchen that stands the test of Oshawa’s climate requires careful planning and thoughtful choices. From selecting durable materials and functional layouts to incorporating heating and sustainability, each element plays a vital role in creating a space that you and your family can enjoy throughout the year.
Are you ready to take your outdoor living to the next level? Let Rocpal Custom Cabinets guide you through the process of designing and building your dream outdoor kitchen. Our expert team is eager to bring your vision to life with high-quality craftsmanship and attention to detail that ensures resilience and style. Contact us today to start transforming your outdoor space into an inviting kitchen oasis!



